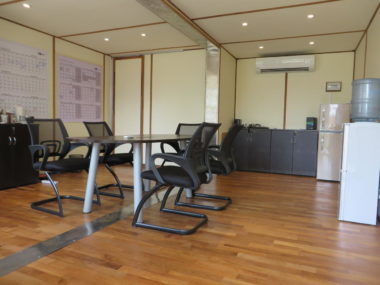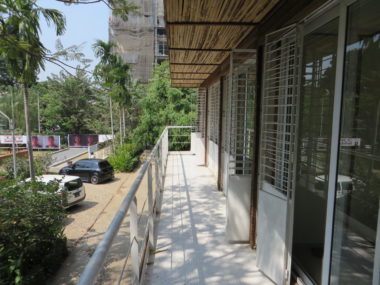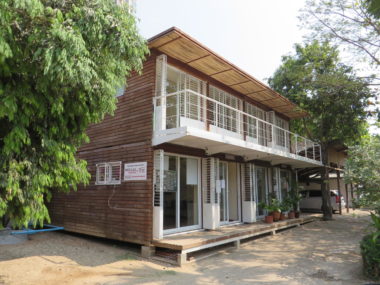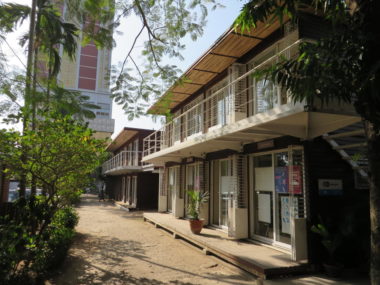Product: Modular Building
Summary: First phase extension for the Institut Français de Birmanie for private offices and meeting room. The first floor hosts two training/classrooms and the first floor two offices and a meeting room.
Surface: 110 m2 (1184 sqft)
Location: Yangon – Sanchaung
Features: The exterior is covered with hard wood with a Myanmar traditional treatment. The interior’s floor is teak parquet. The exterior balcony and stairs are painted with an epoxy based coat. Revolving steel grids protect the equipment from unwanted intruders.
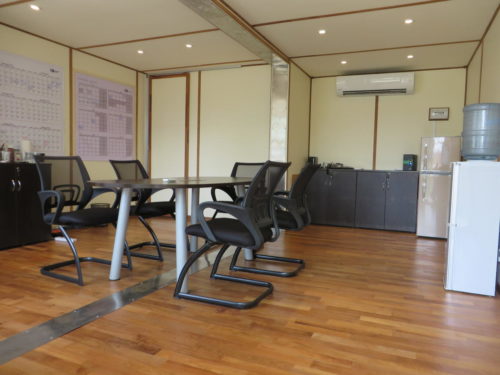
Click/tap pictures below to enlarge
