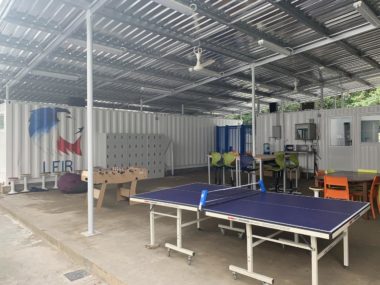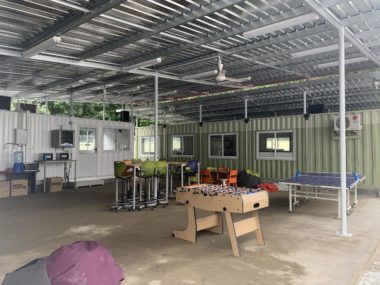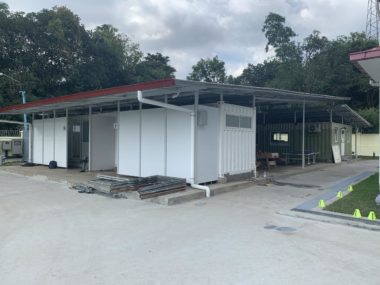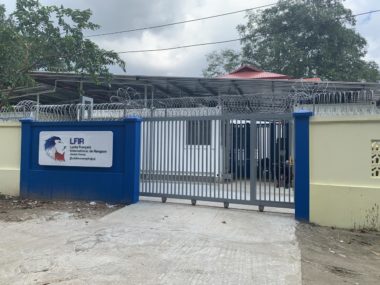Product: Modular Building
Summary: Recreation and lunch area before LFIR’s main building construction. The project includes a laboratory classroom, a safety booth, restrooms and and changing room.
Surface: 335 m2 (3605 sqft)
Location: Yangon – Oyin Street
Features: As requested by the architect the exterior was deliberately designed to look like a clean semi-industrial space: shipping containers, bare concrete and roofing structure are clearly visible. The modules’ flooring is quality vinyl tiles, or waterproof rolled flooring for restrooms. Most of the containers used in this project had been used as site offices and were heavily transformed.
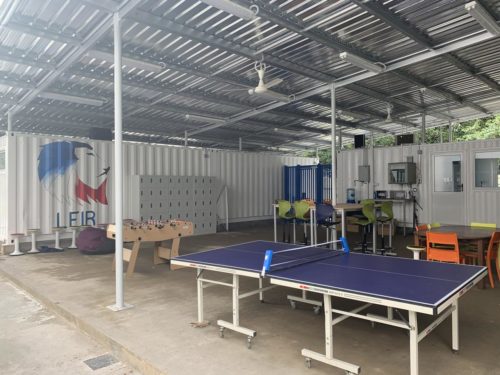
Click/tap pictures below to enlarge
